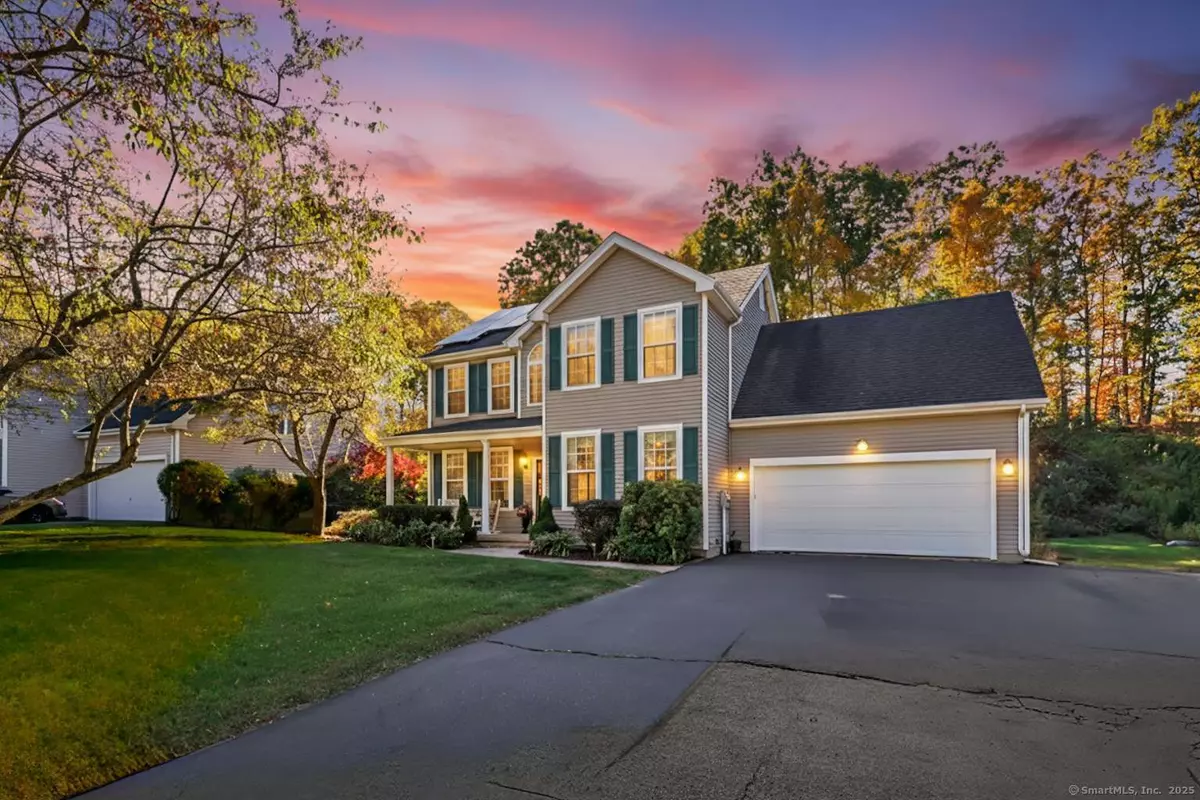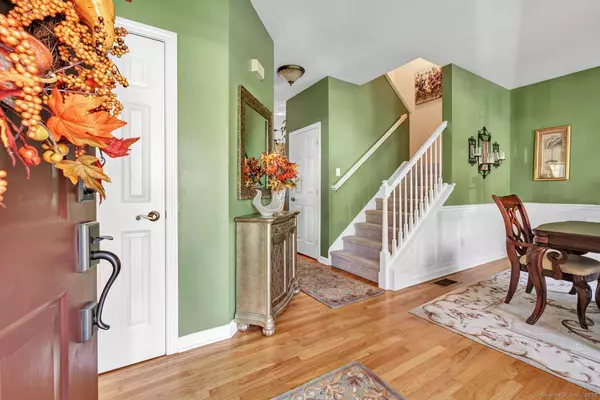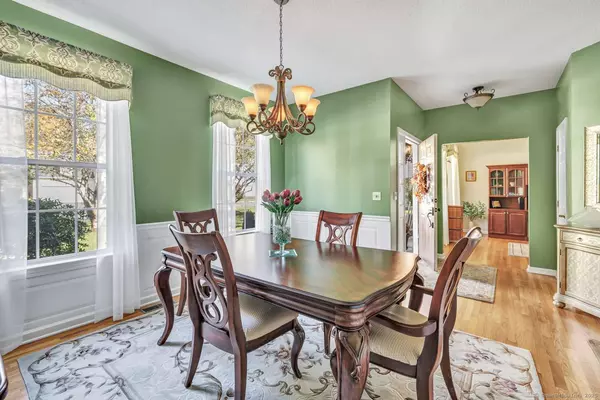
4 Beds
3 Baths
2,880 SqFt
4 Beds
3 Baths
2,880 SqFt
Key Details
Property Type Single Family Home
Listing Status Active
Purchase Type For Sale
Square Footage 2,880 sqft
Price per Sqft $227
MLS Listing ID 24136034
Style Colonial
Bedrooms 4
Full Baths 2
Half Baths 1
Year Built 1998
Annual Tax Amount $10,613
Lot Size 0.290 Acres
Property Description
Location
State CT
County New Haven
Zoning R-40
Rooms
Basement Full, Partially Finished
Interior
Interior Features Auto Garage Door Opener, Cable - Available, Open Floor Plan
Heating Hot Air, Zoned
Cooling Central Air
Fireplaces Number 1
Exterior
Exterior Feature Sidewalk, Porch, Deck, Gutters
Parking Features Attached Garage
Garage Spaces 2.0
Waterfront Description Not Applicable
Roof Type Asphalt Shingle
Building
Lot Description Lightly Wooded, On Cul-De-Sac
Foundation Concrete
Sewer Public Sewer Connected
Water Public Water Connected
Schools
Elementary Schools Highland
High Schools Cheshire

"My job is to find and attract mastery-based agents to the office, protect the culture, and make sure everyone is happy! "






